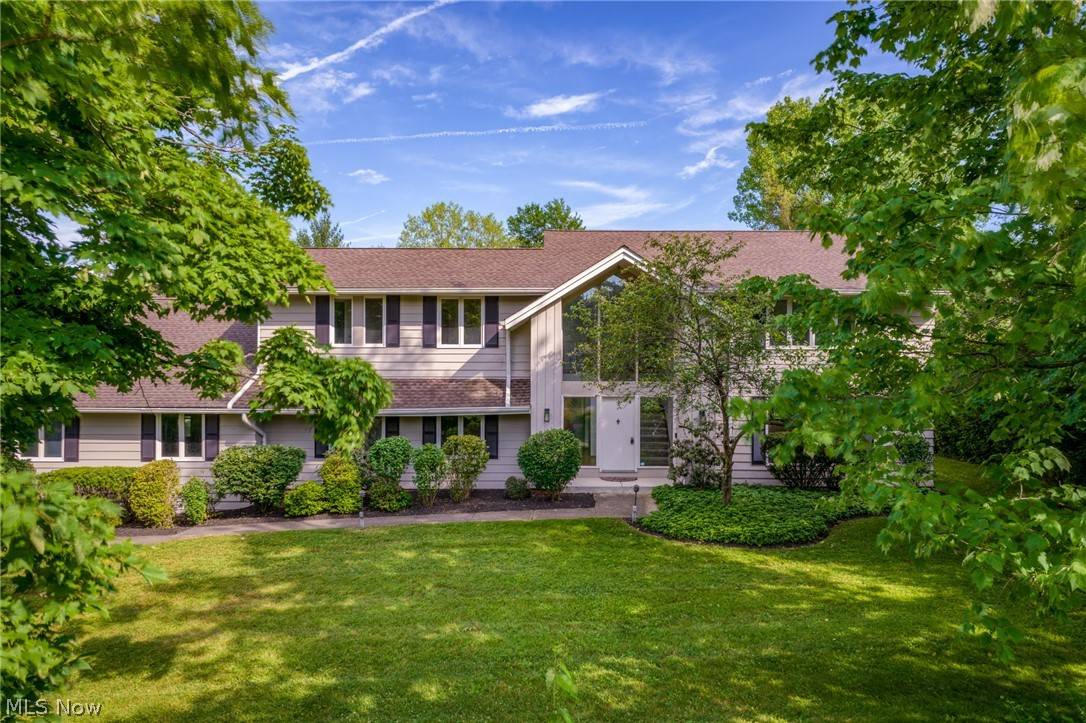For more information regarding the value of a property, please contact us for a free consultation.
Key Details
Sold Price $550,000
Property Type Single Family Home
Sub Type Single Family Residence
Listing Status Sold
Purchase Type For Sale
Square Footage 3,547 sqft
Price per Sqft $155
Subdivision Shaker Country Estates
MLS Listing ID 5046412
Sold Date 09/06/24
Style Colonial
Bedrooms 4
Full Baths 2
Half Baths 1
HOA Y/N No
Abv Grd Liv Area 2,947
Total Fin. Sqft 3547
Year Built 1977
Annual Tax Amount $8,842
Tax Year 2023
Lot Size 1.000 Acres
Acres 1.0
Property Sub-Type Single Family Residence
Property Description
Welcome to this stunning transitional colonial nestled in the serene surroundings of Pepper Pike, offering a tranquil park-like setting that defines peaceful living. As you step into the home, a grand two-story foyer greets you, adorned with a striking wall of windows that flood the space with natural light, setting the tone for the elegance that awaits.
The main level boasts spacious, light-filled living and dining rooms, featuring gleaming refinished hardwood floors ideal for hosting gatherings and creating lasting memories. The heart of the home, the kitchen, underwent a magnificent remodel in 2008, showcasing state-of-the-art amenities including a central island, all adorned with luxurious granite countertops. Equipped with two large Thermador ovens, a warming drawer, and more, it's a culinary enthusiast's dream.
Adjacent to the kitchen, the vaulted family room offers a cozy retreat, complete with skylights, custom built-ins, and a striking brick fireplace wall complemented by newer vinyl plank modern floors. A beautiful glass-walled sunroom extends the living space seamlessly, inviting the outdoors in and providing access to the patio and private wooded yard, perfect for alfresco dining and entertaining. There is a private office and laundry that complete the 1st floor.
Upstairs, spacious bedrooms and ample closet spaces await, all bathed in neutral decor to accommodate personal style preferences effortlessly. The lower level offers additional living space with a finished recreation room, exercise room, and a spa area featuring a sauna and Jacuzzi, providing the ultimate retreat for relaxation and wellness.
With its impeccable blend of timeless elegance, modern amenities, and serene surroundings, this home is truly a must-see, offering the perfect balance of comfort and luxury for discerning buyers. Please call or see attached about the about the Gates Mills Park and Trail which is going to be accessible across from this property! Very exciting amenity...
Location
State OH
County Cuyahoga
Rooms
Other Rooms Shed(s)
Basement Partial, Partially Finished
Interior
Interior Features Beamed Ceilings, Breakfast Bar, Ceiling Fan(s), Entrance Foyer, Eat-in Kitchen, Granite Counters, High Ceilings, Kitchen Island, Open Floorplan, Sauna, Vaulted Ceiling(s), Natural Woodwork, Walk-In Closet(s), Jetted Tub
Heating Fireplace(s), Heat Pump
Cooling Central Air
Fireplaces Number 1
Fireplaces Type Great Room, Gas
Fireplace Yes
Appliance Built-In Oven, Cooktop, Dryer, Dishwasher, Disposal, Microwave, Refrigerator, Washer
Laundry Main Level, Laundry Room
Exterior
Exterior Feature Storage
Parking Features Asphalt, Attached, Garage
Garage Spaces 3.0
Garage Description 3.0
Water Access Desc Public
Roof Type Asphalt
Porch Enclosed, Glass Enclosed, Patio, Porch
Garage true
Private Pool No
Building
Lot Description Back Yard, Many Trees
Story 2
Entry Level Two
Sewer Septic Tank
Water Public
Architectural Style Colonial
Level or Stories Two
Additional Building Shed(s)
Schools
School District Orange Csd - 1823
Others
Tax ID 871-28-016
Financing Conventional
Read Less Info
Want to know what your home might be worth? Contact us for a FREE valuation!

Our team is ready to help you sell your home for the highest possible price ASAP
Bought with Terry Young • Keller Williams Greater Metropolitan




