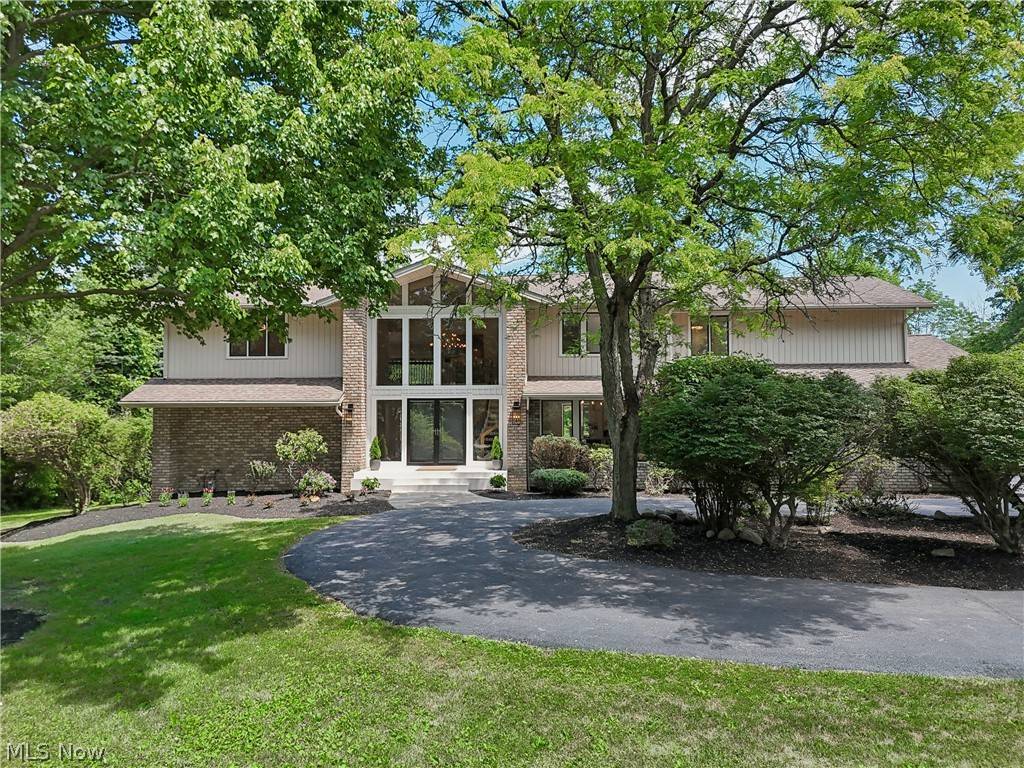For more information regarding the value of a property, please contact us for a free consultation.
Key Details
Sold Price $1,240,000
Property Type Single Family Home
Sub Type Single Family Residence
Listing Status Sold
Purchase Type For Sale
Square Footage 7,118 sqft
Price per Sqft $174
Subdivision Shaker Country Estates
MLS Listing ID 5040892
Sold Date 08/23/24
Style Colonial
Bedrooms 5
Full Baths 5
HOA Y/N No
Abv Grd Liv Area 7,118
Total Fin. Sqft 7118
Year Built 1977
Annual Tax Amount $19,248
Tax Year 2023
Lot Size 0.736 Acres
Acres 0.7358
Property Sub-Type Single Family Residence
Property Description
This magnificent home was totally renovated with the best of everything! Designed for luxury living and grand scale entertaining. With over 7100 sq. ft this great home offers 5 bedrooms, 5 full & 1 half bath, & a walk-out lower. From the moment you enter the inviting two-story foyer w/ dramatic curved staircase, prepare to be wowed by the attention to detail throughout! Beautiful, brushed finish solid hardwood floor (6-inch-wide plank) throughout first & 2nd floor. Natural marble tiles throughout first floor master bedroom, 2nd floor master bedroom, & powder room. The amazing new gourmet kitchen offers two-tone full-height kitchen cabinets w/soft close drawers, marble mosaic tiled backsplash, quartz countertops, large island, farm sink, pantry, 48-inch Cafe appliances & pot filler. Huge two-story great room with stunning electric fireplace & built-in wet bar w/beverage refrigerator & Amish built shelving. Spacious formal living & dining room & a great bonus sun/morning room. Fabulous 1st floor Owner's suite w/vaulted ceiling, walk-in closet & luxurious glam bath w/heated floors, double vanity, marble shower, free standing soaking tub & Toto washlet bidet toilet seat. Convenient 1st floor laundry/mud room w/built-in cubies & marble pet wash/grooming station. Elegant 1st floor powder room w/antique style vanity completes the 1st floor. The 2nd floor offers another fabulous Owner's suite, BR #3 w/ensuite full bath & BR's #4 & #5 share the 4th full bath. 2 separate HVAC systems w/smart thermostats. 1st floor HVAC is a Zoned system w/3 separate zones. Huge, finished walk-out LL w/engineered hardwood floors, 2 large family rooms w/fireplace & Amish customized walnut bar countertop, bonus room, exercise/dance area & full bath. 3 car attached garage w/2 smart battery backed opener. Professionally landscaped & resurfaced circle driveway w/new 2024 apron. Large deck overlooks the ¾ acre park-like yard w/new gazebo on a 16x16 composite deck. Better than new construction!
Location
State OH
County Cuyahoga
Direction West
Rooms
Other Rooms Gazebo
Basement Partially Finished, Walk-Out Access, Sump Pump
Main Level Bedrooms 1
Interior
Interior Features Wet Bar, Bidet, Built-in Features, Chandelier, Entrance Foyer, Kitchen Island, Other, Pantry, Recessed Lighting, Vaulted Ceiling(s), Walk-In Closet(s)
Heating Forced Air, Zoned
Cooling Central Air, Zoned
Fireplaces Number 1
Fireplaces Type Electric
Fireplace Yes
Appliance Built-In Oven, Cooktop, Dishwasher, Disposal, Microwave, Range, Refrigerator
Laundry Main Level
Exterior
Parking Features Attached, Drain, Electricity, Garage, Garage Door Opener, Water Available
Garage Spaces 3.0
Garage Description 3.0
Water Access Desc Public
Roof Type Asphalt,Fiberglass
Porch Deck
Garage true
Private Pool No
Building
Lot Description Wooded
Faces West
Entry Level Three Or More
Sewer Public Sewer
Water Public
Architectural Style Colonial
Level or Stories Three Or More
Additional Building Gazebo
Schools
School District Orange Csd - 1823
Others
Tax ID 871-23-018
Acceptable Financing Cash, Conventional
Listing Terms Cash, Conventional
Financing Conventional
Special Listing Condition Standard
Read Less Info
Want to know what your home might be worth? Contact us for a FREE valuation!

Our team is ready to help you sell your home for the highest possible price ASAP
Bought with Phyllis Neff • HomeSmart Real Estate Momentum LLC




