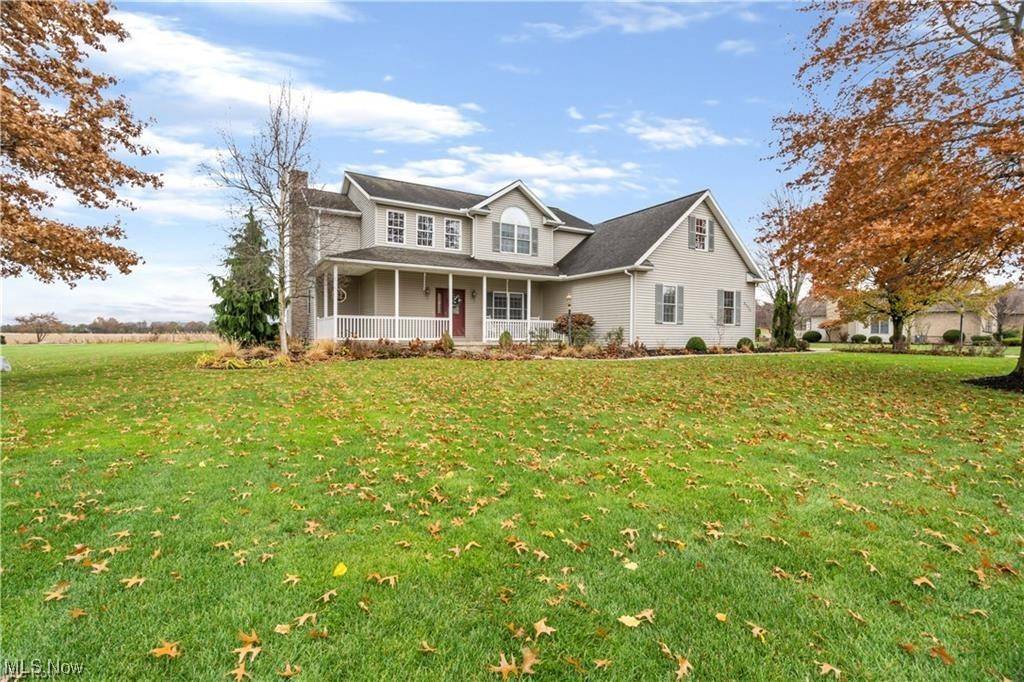For more information regarding the value of a property, please contact us for a free consultation.
Key Details
Sold Price $512,500
Property Type Single Family Home
Sub Type Single Family Residence
Listing Status Sold
Purchase Type For Sale
Square Footage 4,355 sqft
Price per Sqft $117
Subdivision Cherry Hill
MLS Listing ID 4503650
Sold Date 04/15/24
Style Conventional
Bedrooms 4
Full Baths 2
Half Baths 1
HOA Y/N No
Abv Grd Liv Area 3,340
Total Fin. Sqft 4355
Year Built 2002
Annual Tax Amount $5,872
Lot Size 0.860 Acres
Acres 0.86
Property Sub-Type Single Family Residence
Property Description
Fabulous 4-5 BD- 2 1/2 BA home on .860 acres in Cherry Hill with executive homes surrounding. Fantastic home with 1st floor Master suite with renovated bath, jetted tub, skylight, and ceramic tile walk-in shower. Mullet kitchen renovated in 2015 with Alder cabinets, Granite countertops, HW floors, custom power vent range hood, double oven, trash compactor, stainless steel appliances and breakfast nook/eating area. 18' foyer with beautiful staircase and HW floor. 1st flr Office/DR & Laundry. LR with fireplace. 1st flr FR addition in 2018 with tongue/groove cedar ceiling, skylights, stone gas log fireplace & French doors to large rear cement patio. 3 upstairs BDs plus French door to a study, office or 5th BD. LL Rec Rm with fire escape window wells. Plumbed for bath in LL. The quality amenities include: 6 panel solid doors, crown molding, central vac, sprinkler system, gas heat w/5 zones, security system and wrap around country porch. Wired for surround sound & generator. 2 car attached garage plus 4 car detached garage (28' x 36') used as Man-Cave with gas heat, 1/2 bath, walk up loft area and 50 amp electric service- Ideal for the woodworker, handyman or mechanic. Fantastic setting and lot with beautiful countryside behind the house. Priced below replacement cost. Utility Avgs: Gas $125, Electric $170, sewer $56. Includes window covs, water softener, central vac/compressor, range, dishwasher, microwave, trash compactor (not warranted). Omit refrigerator & bar/stools in garage. Surround sound can stay with full price offer
Location
State OH
County Tuscarawas
Rooms
Basement Full, Partially Finished
Main Level Bedrooms 1
Interior
Interior Features Central Vacuum
Heating Forced Air, Gas
Cooling Central Air
Fireplaces Number 2
Fireplace Yes
Appliance Built-In Oven, Dishwasher, Microwave, Range, Water Softener
Exterior
Parking Features Attached, Detached, Garage, Garage Door Opener, Paved
Garage Spaces 6.0
Garage Description 6.0
View Y/N Yes
Water Access Desc Well
View City
Roof Type Asphalt,Fiberglass
Accessibility None
Porch Deck
Garage true
Building
Lot Description Cul-De-Sac, Other
Entry Level Two
Sewer Public Sewer
Water Well
Architectural Style Conventional
Level or Stories Two
Schools
School District Strasburg-Franklin L - 7907
Others
Tax ID 1900689029
Financing Cash
Read Less Info
Want to know what your home might be worth? Contact us for a FREE valuation!

Our team is ready to help you sell your home for the highest possible price ASAP
Bought with Nell Winston • Howard Hanna




