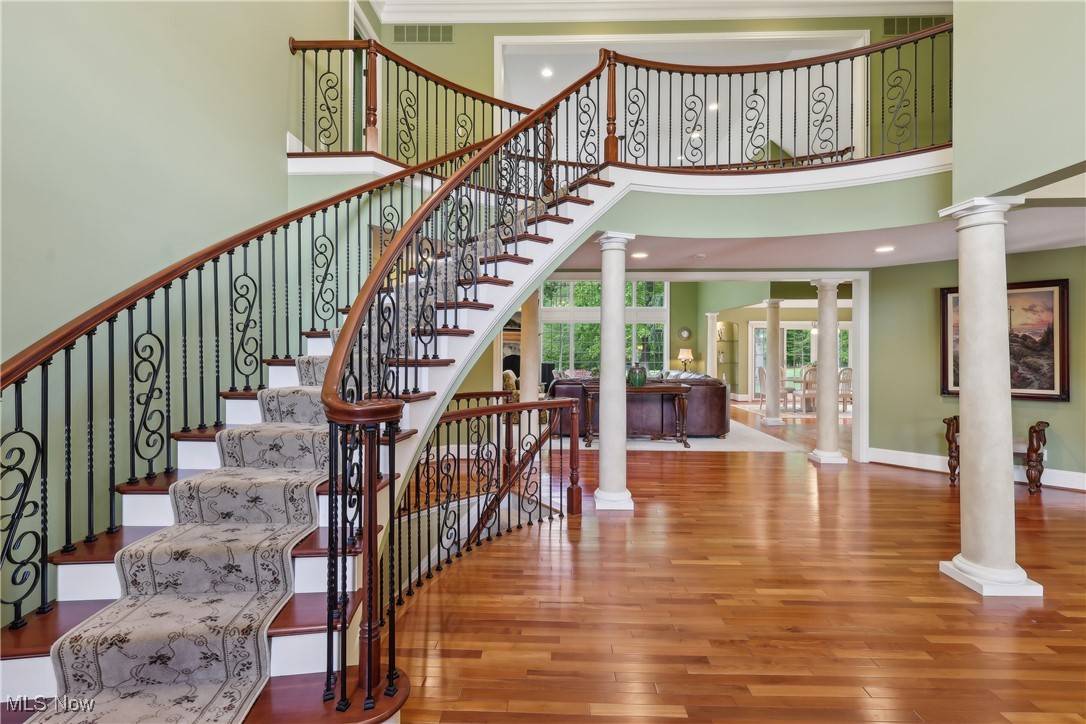UPDATED:
Key Details
Property Type Single Family Home
Sub Type Single Family Residence
Listing Status Active
Purchase Type For Rent
Square Footage 7,394 sqft
Subdivision Signature Of Solon
MLS Listing ID 5128852
Style Cape Cod
Bedrooms 5
Full Baths 4
Half Baths 3
HOA Y/N No
Abv Grd Liv Area 5,394
Total Fin. Sqft 7394
Year Built 2006
Lot Size 0.450 Acres
Acres 0.45
Property Sub-Type Single Family Residence
Property Description
A welcoming 2 story foyer leads to a gorgeous great room w/ oversized windows and a stone fireplace. The open-concept kitchen features SS appliances, cherry cabinetry, a walk-in pantry, & a large island with seating—ideal for entertaining. The sun-drenched dinette leads out to a stone patio & pond, & beautiful views of the golf course.
Host gatherings in the formal dining room w/fireplace or work from home in the stately office w/wood-paneled walls and built-in shelves. The 1st floor primary suite offers private deck access, a window seat, his & her walk-in closets, & a spa-like bath with jetted tub, double vanities, and a tiled shower. A side entry, powder room, and spacious laundry area complete the main level.
Upstairs, a guest suite includes a private balcony, walk-in closet, & a full bath, while two additional bedrooms share a Jack & Jill bath—each with walk-in closets.
The finished lower level includes garden-level windows, an in-law suite with a living room & bath, a 2nd family room, a dining area w/ a wet bar for entertaining. An exercise room & a powder room complete the LL.
Special features: 4 car garage, generator which services most of the 1st floor,
Location
State OH
County Cuyahoga
Community Clubhouse, Curbs, Fitness, Golf, Gated, Pool, Street Lights, Sidewalks, Tennis Court(S)
Rooms
Basement Daylight, Exterior Entry, Full, Finished, Partially Finished, Storage Space
Main Level Bedrooms 1
Interior
Interior Features Wet Bar, Breakfast Bar, Bookcases, Built-in Features, Tray Ceiling(s), Ceiling Fan(s), Chandelier, Crown Molding, Cathedral Ceiling(s), Central Vacuum, Double Vanity, Entrance Foyer, Eat-in Kitchen, Granite Counters, High Ceilings, His and Hers Closets, In-Law Floorplan, Kitchen Island, Primary Downstairs, Multiple Closets, Open Floorplan
Heating Gas
Cooling Central Air, Ceiling Fan(s)
Fireplace No
Window Features Aluminum Frames,Blinds,Double Pane Windows,Drapes,Garden Window(s),Insulated Windows,Window Treatments
Appliance Cooktop, Dryer, Dishwasher, Disposal, Microwave, Refrigerator, Washer
Laundry Washer Hookup, Laundry Closet, Laundry Room
Exterior
Exterior Feature Balcony, Sprinkler/Irrigation
Parking Features Attached, Electricity, Garage, Garage Door Opener, Kitchen Level, Garage Faces Side, Water Available
Garage Spaces 4.0
Garage Description 4.0
Pool Community
Community Features Clubhouse, Curbs, Fitness, Golf, Gated, Pool, Street Lights, Sidewalks, Tennis Court(s)
View Y/N Yes
Water Access Desc Public
View Golf Course
Porch Balcony
Garage true
Private Pool No
Building
Story 3
Entry Level Two
Foundation Block
Sewer Public Sewer
Water Public
Architectural Style Cape Cod
Level or Stories Two
Schools
School District Solon Csd - 1828
Others
Tax ID 956-34-013
Security Features Security System,Smoke Detector(s)
Pets Allowed No
Virtual Tour https://www.zillow.com/view-imx/fa512203-8840-453d-bc41-09a75fc394f6?wl=true&setAttribution=mls&initialViewType=pano




